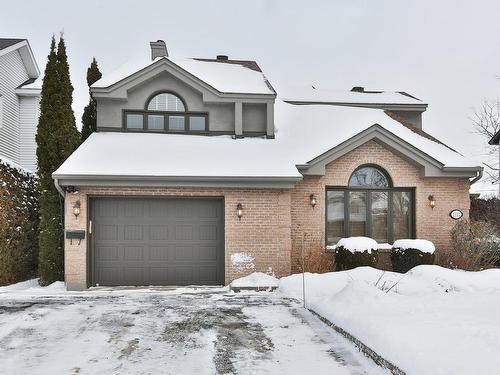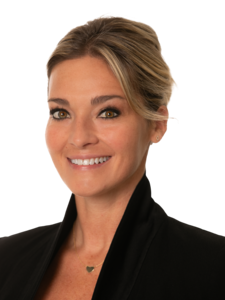








Phone:
450.376.2777
Cell:
514.998.5221

Phone:
450.376.2777
Cell:
514.209.1283

559
rue Pierre-Caisse
St-Jean-sur-Richelieu,
QC
J3A 1P1
| Neighbourhood: | Iberville |
| Building Style: | Detached |
| Lot Assessment: | $151,300.00 |
| Building Assessment: | $565,700.00 |
| Total Assessment: | $717,000.00 |
| Assessment Year: | 2025 |
| Municipal Tax: | $4,665.00 |
| School Tax: | $402.00 |
| Annual Tax Amount: | $5,067.00 (2025) |
| Lot Frontage: | 55.0 Feet |
| Lot Depth: | 125.0 Feet |
| Lot Size: | 6911.0 Square Feet |
| Building Width: | 36.0 Feet |
| Building Depth: | 42.0 Feet |
| No. of Parking Spaces: | 3 |
| Built in: | 1989 |
| Bedrooms: | 3+1 |
| Bathrooms (Total): | 2 |
| Zoning: | RESI |
| Driveway: | Asphalt |
| Kitchen Cabinets: | Wood |
| Heating System: | Forced air |
| Water Supply: | Municipality |
| Heating Energy: | Electricity |
| Equipment/Services: | Central vacuum cleaner system installation , Private yard , Electric garage door opener , Central heat pump |
| Windows: | Other , PVC |
| Foundation: | Poured concrete |
| Fireplace-Stove: | Wood fireplace |
| Garage: | Attached , Heated , Single width |
| Distinctive Features: | Other |
| Pool: | Heated , Inground |
| Proximity: | Other , Highway , CEGEP , Daycare centre , Golf , Hospital , Park , Bicycle path , Elementary school , High school , Public transportation |
| Renovations: | Other , Heating , Fenestration , Roof covering , Bathroom |
| Siding: | Brick , Stucco |
| Bathroom: | Other , Separate shower |
| Basement: | 6 feet and more , Finished basement |
| Parking: | Driveway , Garage |
| Sewage System: | Municipality |
| Lot: | Fenced , Bordered by hedges , Landscaped |
| Window Type: | Sliding , Casement |
| Roofing: | Asphalt shingles |
| Topography: | Flat |