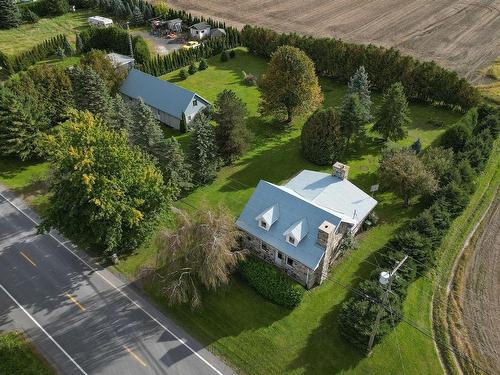








Phone:
450.376.2777
Cell:
514.209.1283

Phone:
450.376.2777
Cell:
514.998.5221

559
rue Pierre-Caisse
St-Jean-sur-Richelieu,
QC
J3A 1P1
| Neighbourhood: | Saint-Athanase |
| Building Style: | Detached |
| Lot Assessment: | $217,500.00 |
| Building Assessment: | $298,000.00 |
| Total Assessment: | $515,500.00 |
| Assessment Year: | 2025 |
| Municipal Tax: | $2,923.00 |
| School Tax: | $298.00 |
| Annual Tax Amount: | $3,221.00 (2024) |
| Lot Frontage: | 200.0 Feet |
| Lot Depth: | 192.0 Feet |
| Lot Size: | 38350.0 Square Feet |
| Building Width: | 29.0 Feet |
| Building Depth: | 43.0 Feet |
| No. of Parking Spaces: | 4 |
| Built in: | 1880 |
| Bedrooms: | 3 |
| Bathrooms (Total): | 2 |
| Zoning: | AGR |
| Driveway: | Unpaved |
| Kitchen Cabinets: | Wood |
| Heating System: | Electric baseboard units |
| Water Supply: | Other |
| Heating Energy: | Wood , Electricity |
| Windows: | PVC |
| Foundation: | Poured concrete |
| Fireplace-Stove: | Wood stove |
| Garage: | Detached , Double width or more |
| Distinctive Features: | No rear neighbours |
| Proximity: | Highway , Snowmobile trail , ATV trail |
| Siding: | Stone |
| Basement: | 6 feet and more , Partially finished |
| Parking: | Driveway , Garage |
| Sewage System: | Disposal field , Septic tank |
| Lot: | Bordered by hedges , Landscaped |
| Window Type: | Casement |
| Roofing: | Sheet metal |
| Topography: | Flat |
| View: | Panoramic |
| Electricity : | $1,870.00 |